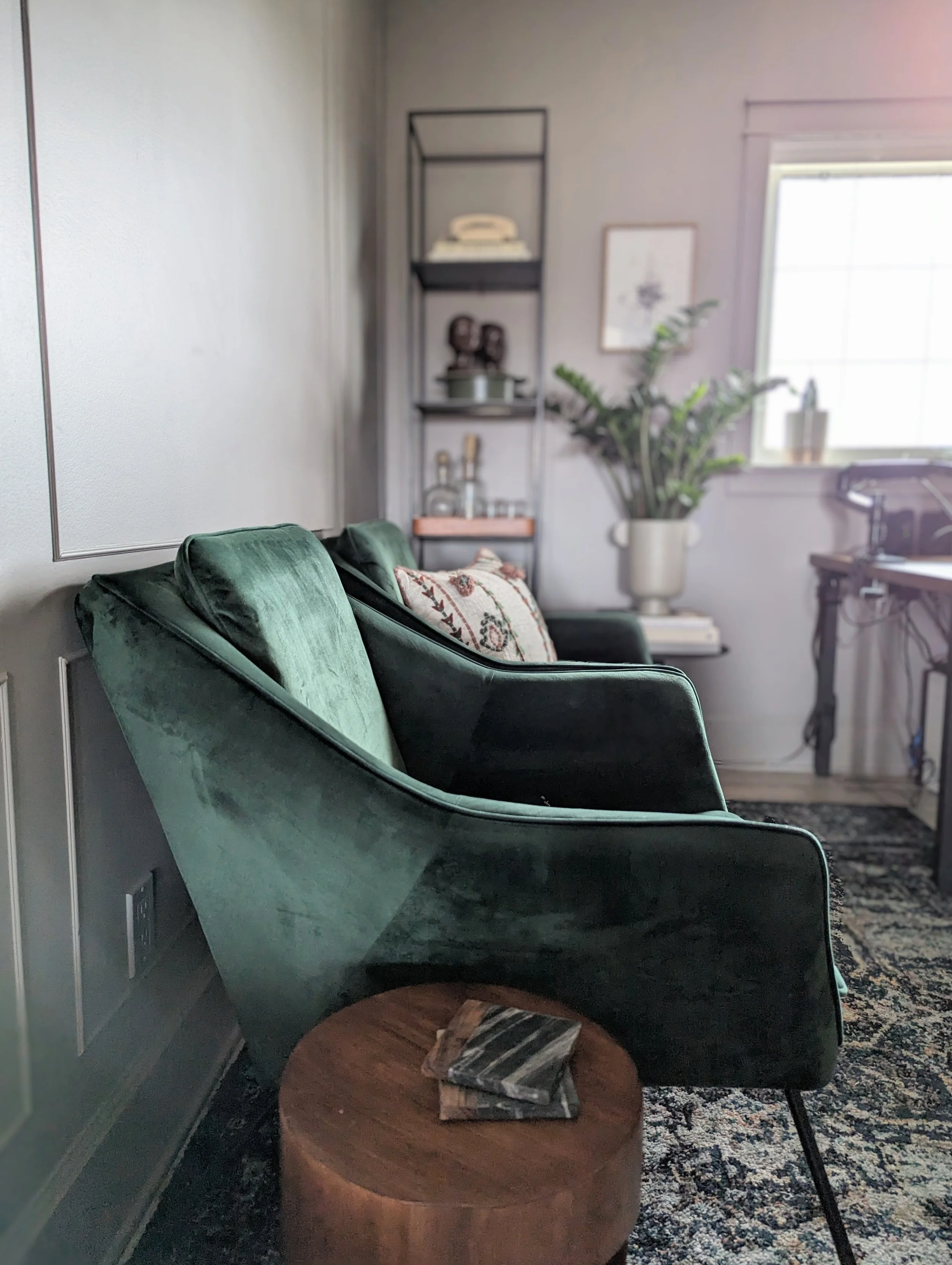Home Hideaway Office
By Julie Schmale
This home office had originally been intended to be a homeschool room and office combo, but wasn’t designed very well and therefore didn’t really function for either purpose. The room itself had great potential with a big closet, natural light, and glass doors, but had over time just become an under-utilized dumping ground and was now in need of a MAJOR overhaul!
“When we wrote out the pros and cons list that Jess suggested, I couldn’t believe how few things made the pros-list. Like, what were we thinking?! This is where we run our business from.””
When we design a room, we make the homeowners list everything they like or dislike, what works in the space versus everything that doesn’t. This is especially important in rooms where we’re trying to create better function. This home office did not have enough storage for what the space was used for. The desk area was way too small, the constant clutter was impossible to clean up properly, and there was way too much visual stimulation to get any work done. Nothing was cleaned up for the before-photos just to show you how desperately this room needed improving.
The kick-start to this project was that the family was ending their homeschooling and didn’t need the dual function for this room any longer. Transitioning to only an office allowed us to really figure out what was needed and desired. Some of those things were making it more manly and moody, while still looking like it belonged with the rest of the all-white home beyond the office doors. Creating more storage, file-folders, and enough desk space to have a section for notes/calendars/papers and a “clean” section for working on. Styling it to feel comfortable enough to hang out in, but also professional enough be able to have business meetings with clients. One of the greatest things about this office were the glass double-doors keeping you connected to the rest of the home while working, so anything we did in this space would be seen whether the doors were open or closed.
After reading through the submitted form, the inspiration sent, and meeting with clients, we have a pretty good idea of where a project is headed. The process for us then goes into the sourcing stage where we try to take aaaall the information gathered and start sifting through images online. We never copy a room we’ve found as inspiration. Instead, we pull a space together using things that “feel” similar to the inspiration. From there we go with our guts and start selecting and editing. The end result is one or two Design Boards the client can pick from. You might like a few things in one, and some in the other. We then combine these picks on a Final Design Board that becomes the work sheet for the space as we purchase furniture and materials.
In this office, we added trim to the walls to mimic wainscotting while keeping the cost down. This adds visual interest to any room, and it looks upscale and historical. The walls and trim were all painted in the same warm grey to make the room seem larger. We added cabinets in such a way that we could give the homeowners the desk space they wanted, while getting that built-in look. From there, the custom desk was built using laminate sheets on MDF, so we could custom create the two areas needed; a space for notes and papers, and a “clean” surface for working. The L-shaped desk comes into the room, allowing you to sit and look through the glass doors into the rest of the home.
Moody and manly was the goal. To get this look we chose a rug in deep colours, a rich green velvet fabric in the client chairs, and balanced dark wood and black metal throughout. Accessories were chosen based on the homeowners personalities and interests. Plants give life to any room, and even though this room has a fair bit of natural light, we went with a ZZ plant that does well in darker rooms, because we wanted it to look full and healthy even if it got neglected a little.
“We love sitting in the office now. We sometimes just retreat here with a book or a coffee, to get away from the noise of the rest of the house. I can sit in here and do my own thing while my hubby is working, and we can enjoy each others company.”
The greatest praise for us after we have worked on a project is to hear that the homeowners actually use their new space the way they were hoping to, that it functions for the needs they have, and of course that they love it! Creating spaces that work, helping people fall in love with their home again -those are things that drive us and make this job such an incredible one!
Below you can see the view while working now versus what it was…. What a huge difference. Any room can be revived with a little bit of help (and money, LOL) -and that’s what we’re here to do!















